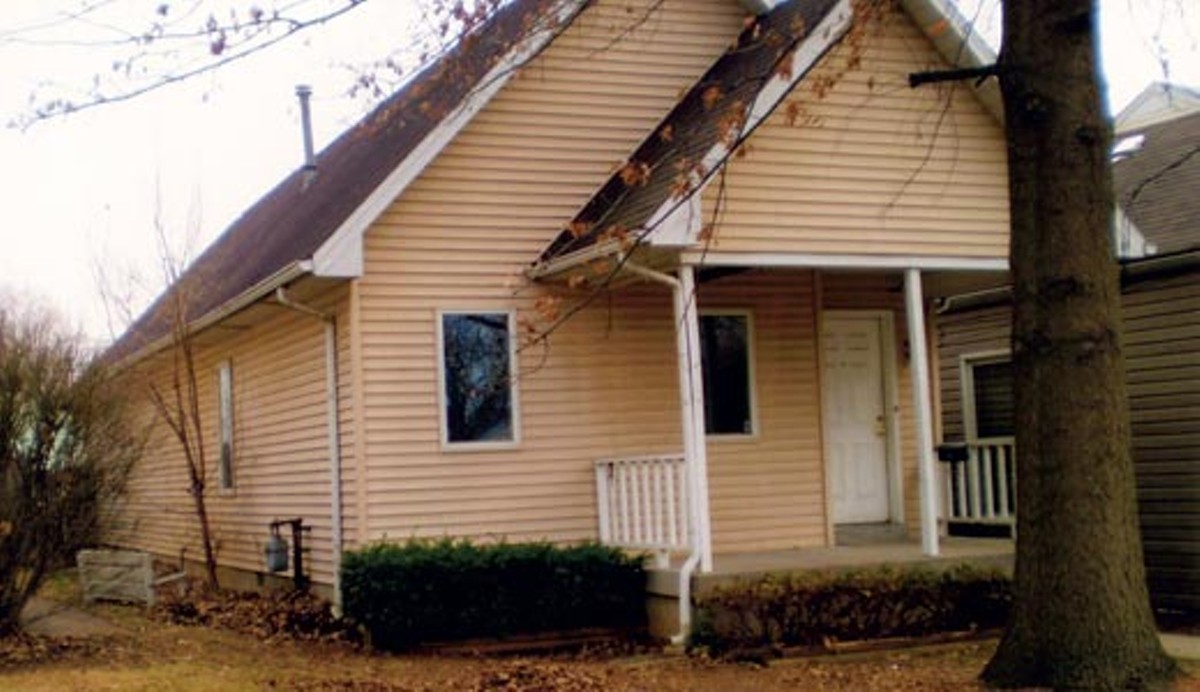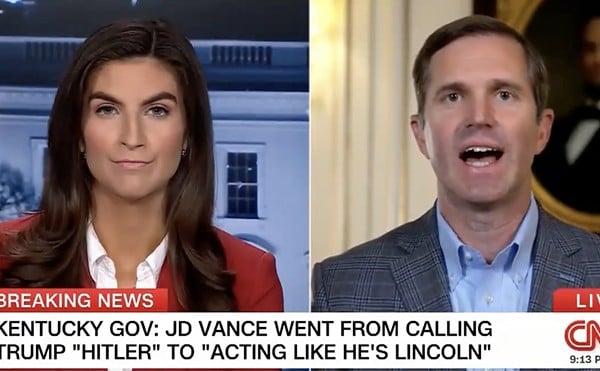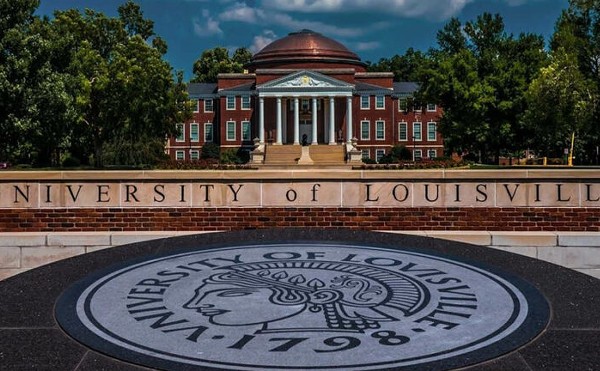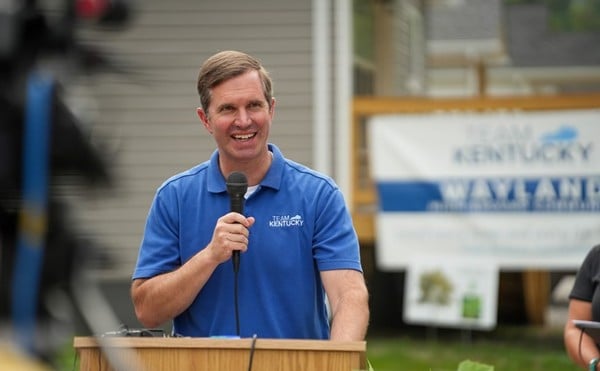The Louisville Energy House lives a totally anonymous existence on a modest middle-class block in the Clifton neighborhood.
Built in 1984 at the behest of the City of Louisville, this model house — at 121 Stevenson Ave. — appears today to be completely off the radars of Metro government, the owner of the house, neighbors and the building community at large. At a time when there is a search on for ways to reduce carbon footprint, this little house on a hill is a beacon of light.
I know it is there — still doing its part to combat global climate change — because I was the energy consultant on the house. At the time I was on loan as co-director of Project Warm, the nonprofit home weatherization organization that began as a partnership with city government.
Not so surprisingly, the home’s low energy consumption not only matches utility bills with new houses, it probably exceeds 98 percent of them in lower heating costs per square foot. The Stevenson Avenue house is a shotgun-style abode with a plain brown wrapper that can easily fool the casual viewer, for its beauty lies between the clapboard exterior and the drywall interior.
Its “wall sandwich” has two redeeming traits: it is thicker (more insulation) and tighter than the average house of 2009. It is a Prius compared with a Hummer. This 1,200-square-foot house was designed to use $500 of natural gas and $200 of electricity annually. Of course, those were 1984 dollars, but it remains impressive. This is not the way most Louisville area homes are built today.
If I were to give this region a grade on energy performance of houses in 2009, I would offer a solid D. There are some people doing it right, but they are small in numbers and, given that this house proved the technology is sound 25 years ago, woefully late.
I built my own low-energy house 30 years ago, as an amateur. Through the use of solar energy and firewood I have had virtually no heating or cooling bills in three decades. I say virtually because an electric fan moves the solar heat in the winter and floor fans circulate air in the summer.
Basic energy principles have been known for several thousands of years. One, energy conducts itself through solid material and is stopped by miniscule pockets of air and thousands of cellular walls in insulation. Two, energy moves (by convection) through cracks, by air.
Stop the air movement — with caulk, plastic sheeting or foam insulation — and half of the heat loss is prevented. That leaves the other half, which conducts itself through solid materials such as metal window frames, glass, air spaces, masonry and even solid wood studs or rafters. That’s where insulation comes in.
When I was attending energy conferences in the 1970s, the arguers fell into two basic camps: the igloo people and the glass house people. The glass group was the solar advocates who said let the sun in. Use this free heat. The igloo crowd used the Thermos principle of not caring about the source of the heat. Just trap it. Heat the house with a candle, but hold onto it.
By the 1990s, the second generation of energy house nuts came up with all kinds of hybrids. My idea is that the ones that work the best today are 75 percent igloo and 25 percent solar.
Solar — being a low-level source of heat — does not work if the rest of the house is not an igloo. In other words, putting solar heating panels on a traditionally built house is money wasted.
However, don’t make the mistake of equating a solar-heated house with a solar electric system. Solar is thermal heat, the warming of air or water to make a space comfortable. Many Louisville solar houses designed by architect Gary Watrous are successfully heated using solar. On the other hand, while solar electric houses with photovoltaic panels on the roof are exceedingly rare in this area, the profile of that technology has risen, and some here are actually running their meters backwards. They make sense even in cloudy Louisville.
Then there are windows. The igloo people look at windows as holes in the walls — places where precious interior warmth leaks out. There is both a science and an art to placement of windows, and solar architects have a love-hate relationship with them. The winter sun needs to be let in. Once in, the trapped sun needs to stay trapped.
This means the south side of the house (the only place facing the winter sun) should have glass covering 20-35 percent of the wall surface. Also, the windows should have a roof overhang or other shading devices to keep the summer sun out from April to October.
I see none of these energy principles being followed in the general run of Louisville housing. I see large, skimpily insulated new houses with great windows symmetrically placed on all four walls without regard to where the sun is.
As I drive past half-built houses I can’t help but conjure up an automobile analogy: I see rows of SUVs with some Model T engineering topped by some Plymouth tailfins.
The good thing about the car industry is that in five or 10 years it can turn around its assembly lines and produce earth-friendly vehicles. Contrarily, houses will still be gulping great mugs full of fossil fuels 75 years from now, when the last glacier will be only a puddle.
There is some good news in Louisville. Life in 2009 is stirring up a stew of energy-conscious programs, mostly in the commercial and public building arenas. The Metro Environmental Policy Office — a one-man gang tucked away in the Public Works Department — is helping coordinate:
• Kilowatt Crackdown, an incentive-based program for commercial and public structures; and
• Metro government energy-reduction plans for city-owned buildings.
Both are programs fostering competition to see who can cut back the most on energy usage.
Still another public sector initiative is coming from the Partnership for a Green City, which involves Metro, the University of Louisville and Jefferson County Public Schools. This 5-year-old group has a vision of where we should be in sustainable transportation, development and buildings, and pushes to implement — deliberatively — things like running school buses on biodiesel and weatherizing old, publicly owned structures.
There is also action in the private sector. In an age when global warming is old news and home heating bills hit the roof (and go through), hardly 2 percent of this area’s homebuilders can be called low-energy contractors. It is this small faction that has formed a private sort of cooperative called EnergyPros. They hired Kelly Doyle, who puts on evening seminars mostly for regular people who are interested in high performance houses. They learned energy principles leading to low energy bills and also found the vendors who can deliver them.
Three new kinds of walls are available now that did not commonly exist when the Louisville Energy House was built. All three are related to a rigid type of foam.
One comes out of a hose and fills up the cavities between studs and ceiling joists. It (Icynene) hardens into both a seal and solid insulation.
The second is a factory-made sandwich of rigid foam between panels of plywood, called Structural Insulated Panels (SIPs). These actually replace the traditional stick-like house skeleton. The end result is a building akin to a Thermos bottle, because no energy transfers through the solid wood studs.
The third is a concrete wall panel inside a form made out of rigid foam. The foam (white Styrofoam) stays in place and is covered by the exterior siding on one side and finished panels on the inside.
The Louisville Energy House followed this same principle by installing Styrofoam panels under the siding. This house was designed to have so few cracks that outside air must be brought in mechanically. As the cold outside air is pumped in it picks up the heat from the outgoing stale air through something called an air-to-air heat exchanger. This is controlled air leakage without loss of heat.
A young Joe Pusateri of Elite Homes constructed the Louisville Energy House and still incorporates low-energy techniques in his houses a quarter-century later.
A relative newcomer in eastern Jefferson County homebuilding, Vince Kimball is caught up in high-performance housing. He says energy features raise the cost of his houses $20,000 to $26,000, “but it’s worth it.” Kimball homes start at $300,000 and top a million.
Across the river in Georgetown, Ind., Dave Decker touts himself as a green builder. Even though be puts in $8,000 more in earth-friendly features, he says, “My buyers like the comfort, lower noise level, less dust and most of all, low utility bills. For a 2,800-square-foot house, $96 a month for energy is easy to live with.”
Just as George Orwell’s novel “1984” was a glimpse of the future from the perspective of 1950, so the 1984 Louisville Energy House is an ironic peek at the past to find out what might happen in Louisville’s housing energy future.
David Ross Stevens was an environmental reporter for The Courier-Journal, director of the Jefferson County Energy Conservation Office, and co-founder of Project Warm. He lives in Borden, Ind.






