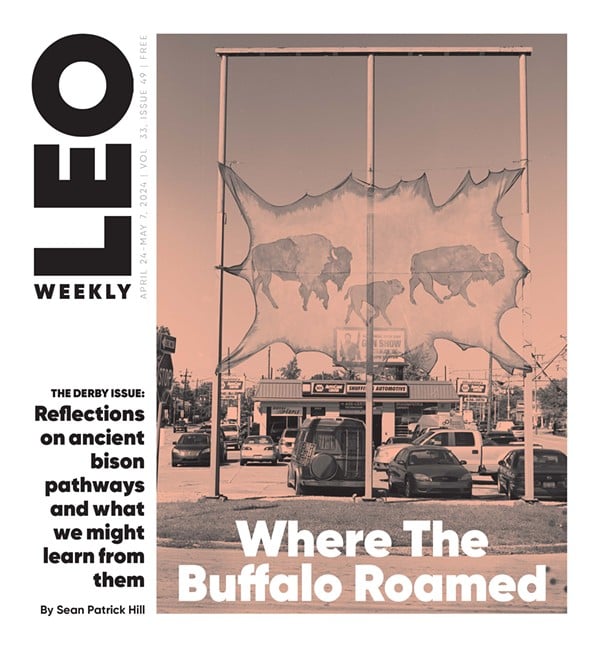The typical shotgun house contains three basic rooms of equal size. The lots these houses were built on tended to be around 20 feet wide, so the rooms — squares — were something like 17-by-17 feet. Most also feature fireplaces that were located between the front and middle rooms, the back and middle rooms, or both.

While many are no longer functioning, the fireplaces reflected the intelligent design behind shotguns: Disperse heat from an interior, centered source for maximum comfort. Those fireplaces are also the reason for the side door, which you still see on many shotguns in Louisville. It was easier to carry coal in and hot ash out the side door, particularly when dealing with the fireplace(s) in the middle room, than have to run that dirty stuff all through the house.
The layout remains an energy-saver today: Shotguns are easy to heat up and cool down, and by virtue of their long, narrow design, achieve good air flow.
A later variation of the shotgun was the camelback, basically a shotgun with a back room and second floor added. The second floor is typically just another same-sized room. They are almost as prevalent in Louisville as shotgun houses. —SG

